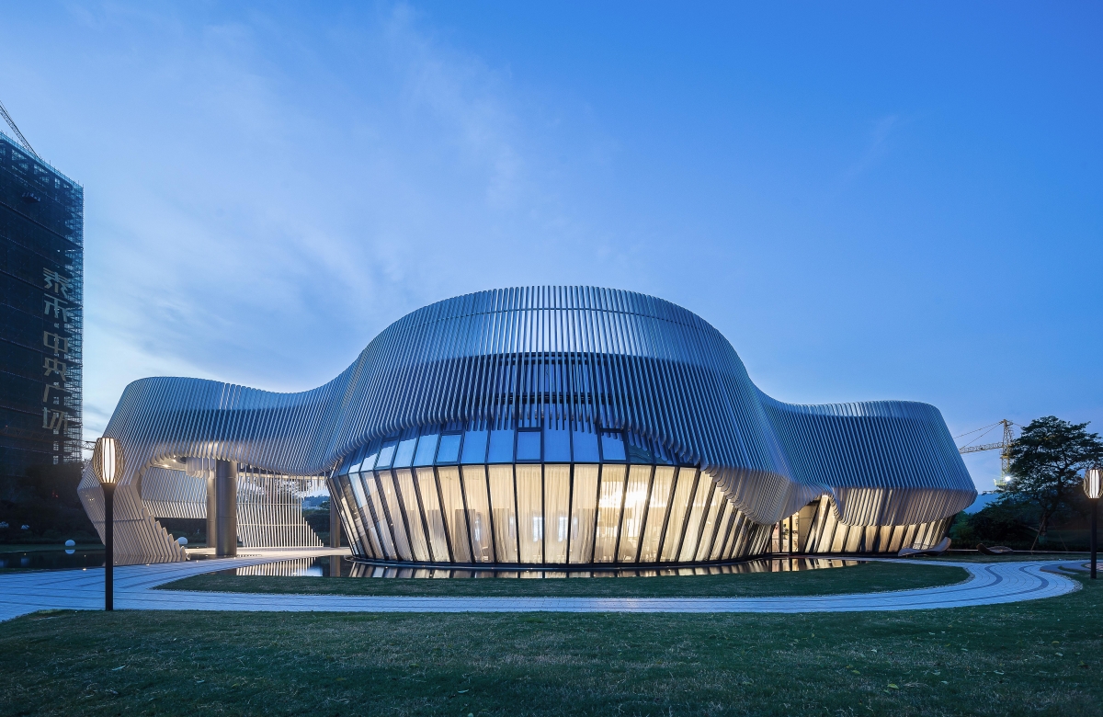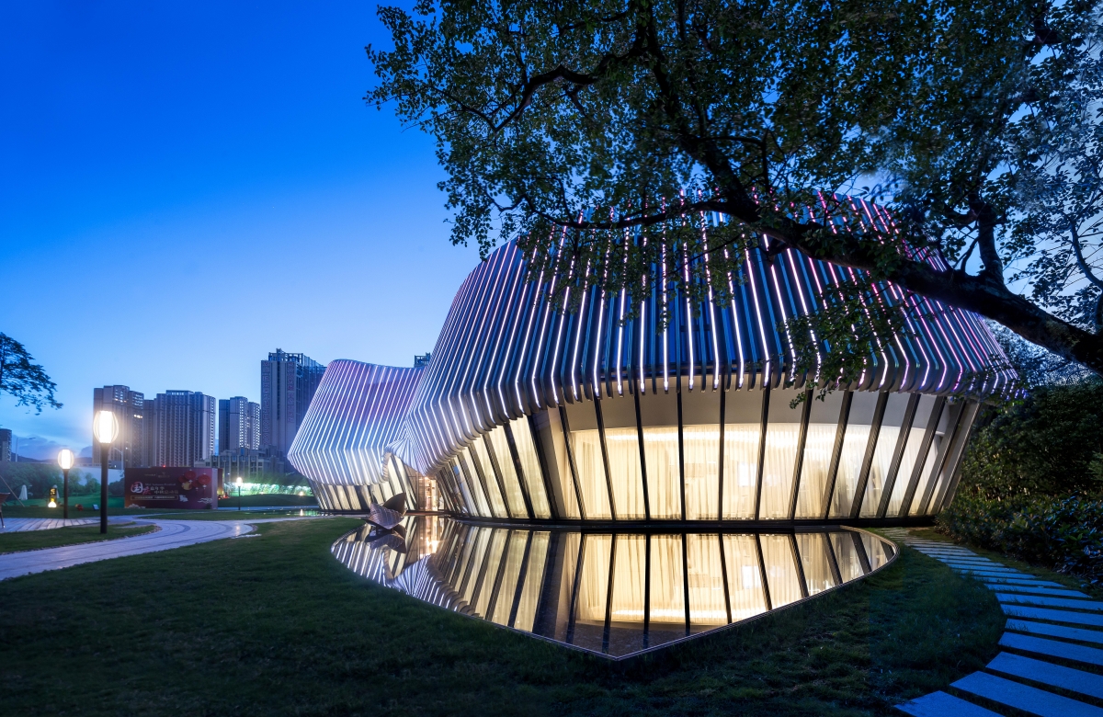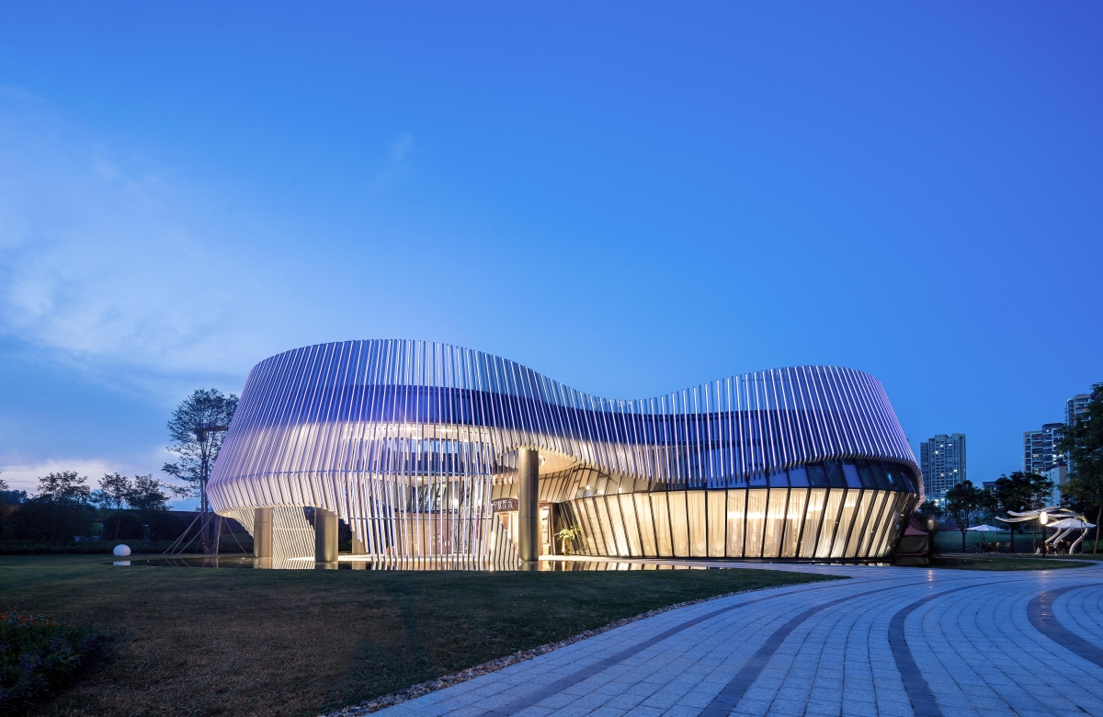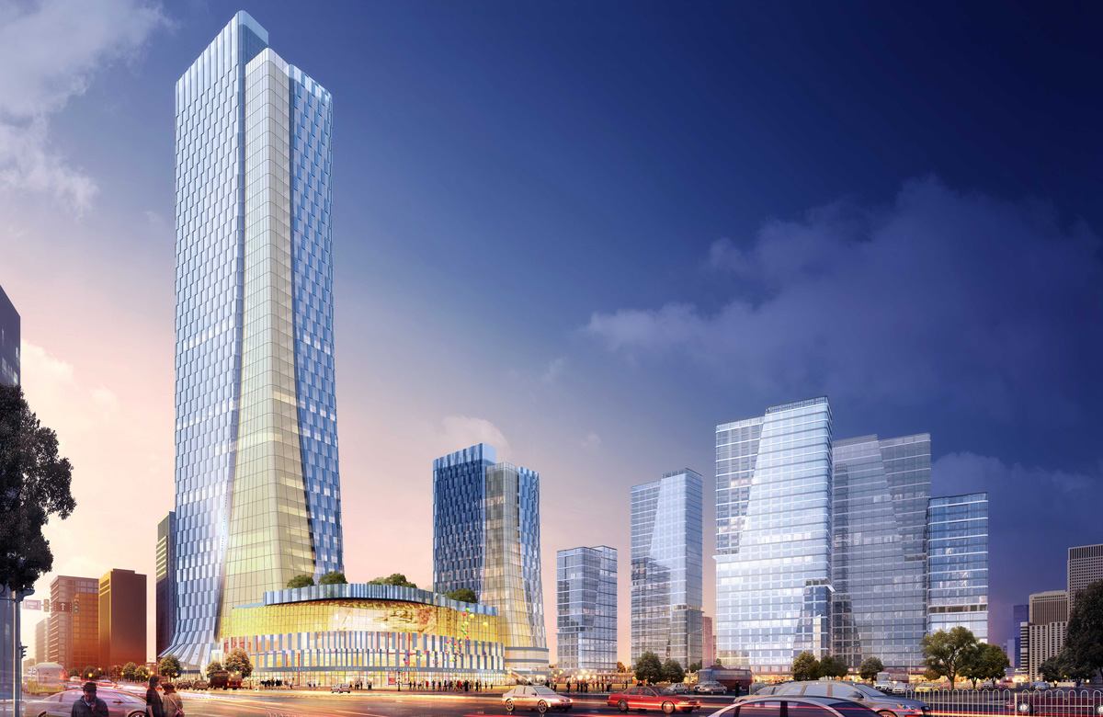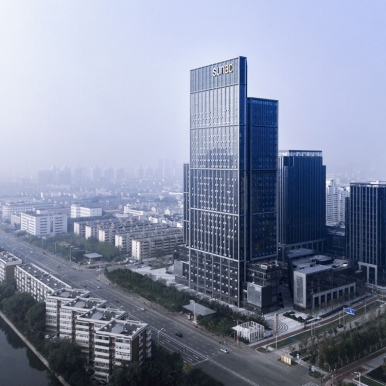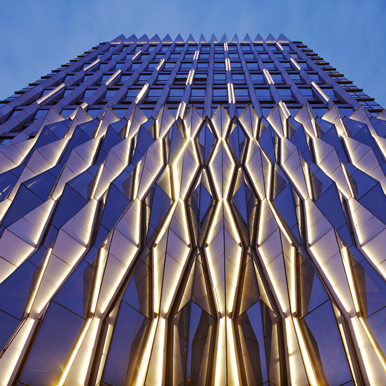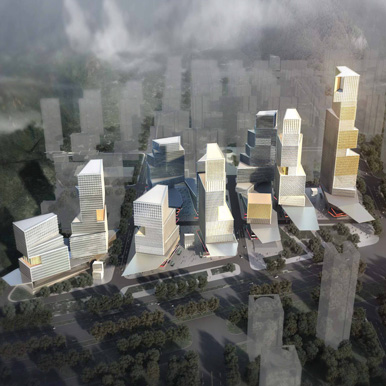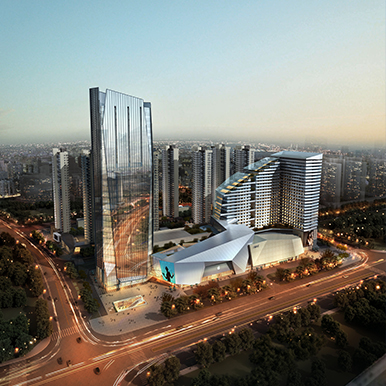TAHOE PLAZA Central Plaza, Shenzhen

The project is located in Pingshan New District, Shenzhen, Guangdong, with a total land area of 107,287.07 ㎡, and building area of 57,032.53 ㎡, green land 24,436.42 ㎡, road area 25,818.12 ㎡. After the completion of the project, the total built-up area of hotel, office, and commerce will reach 365 thousand square meters, forming a multi-functional urban block with vitality, and together with its surrounding plots, constituting a demonstration area of fast development of Pingshan New District.
The design follows four principles, i.e., the principles of ecology, sustainable development, environment orientation, and integrity. Ecology principle - implementing the idea of ecological design in terms of function setting, architectural layout, green space system and environmental improvement, etc. The principle of sustainable development - reuse of original valuable urban veins and urban landscape resources. Environment orientation principle - the development and construction of the site should fully respect the natural landscape and man-made environment of the area. The principle of integrity - the development of the land plot must rely on the overall industrial upgrading and urban environmental renovation of the surrounding areas, so as to give full play to the integral advantages and coordinated development.

- Location : Shenzhen, Guangdong
- Site Area : 57,032.53 ㎡
- Building Area : 48,640.66 ㎡
- Type : Hotel, Office, Commercial
- Design Time : 2016



