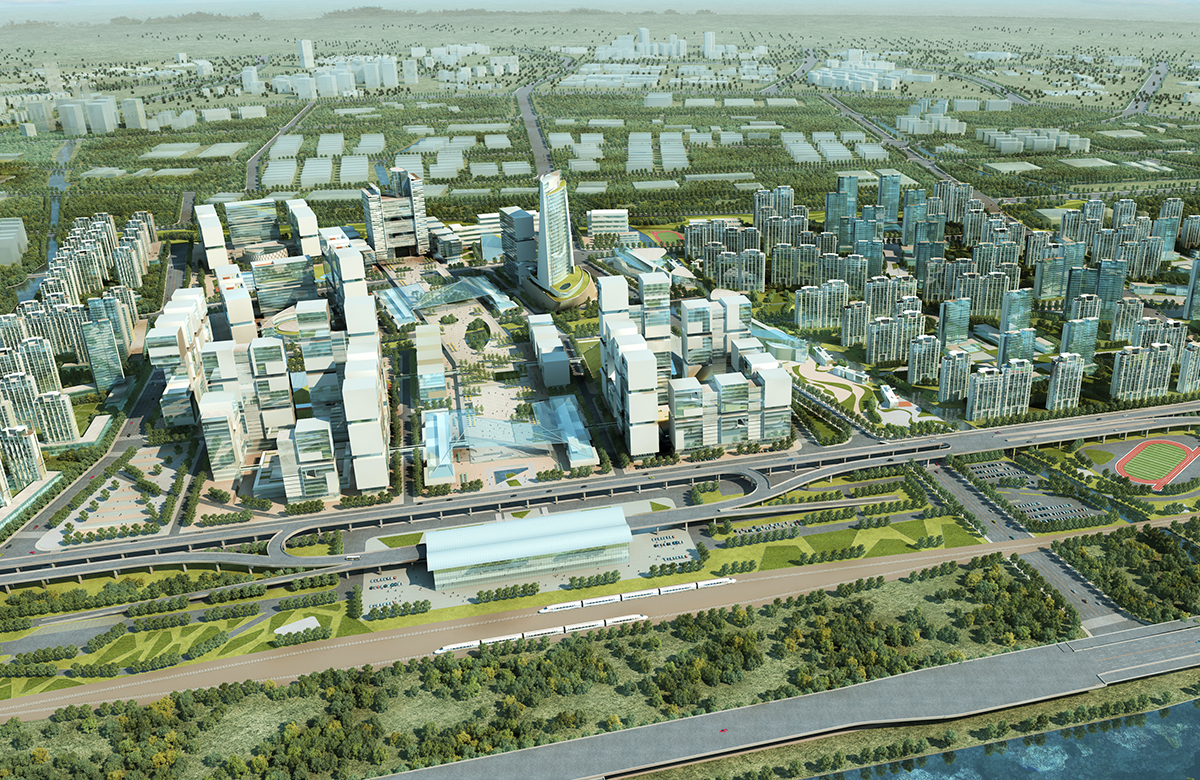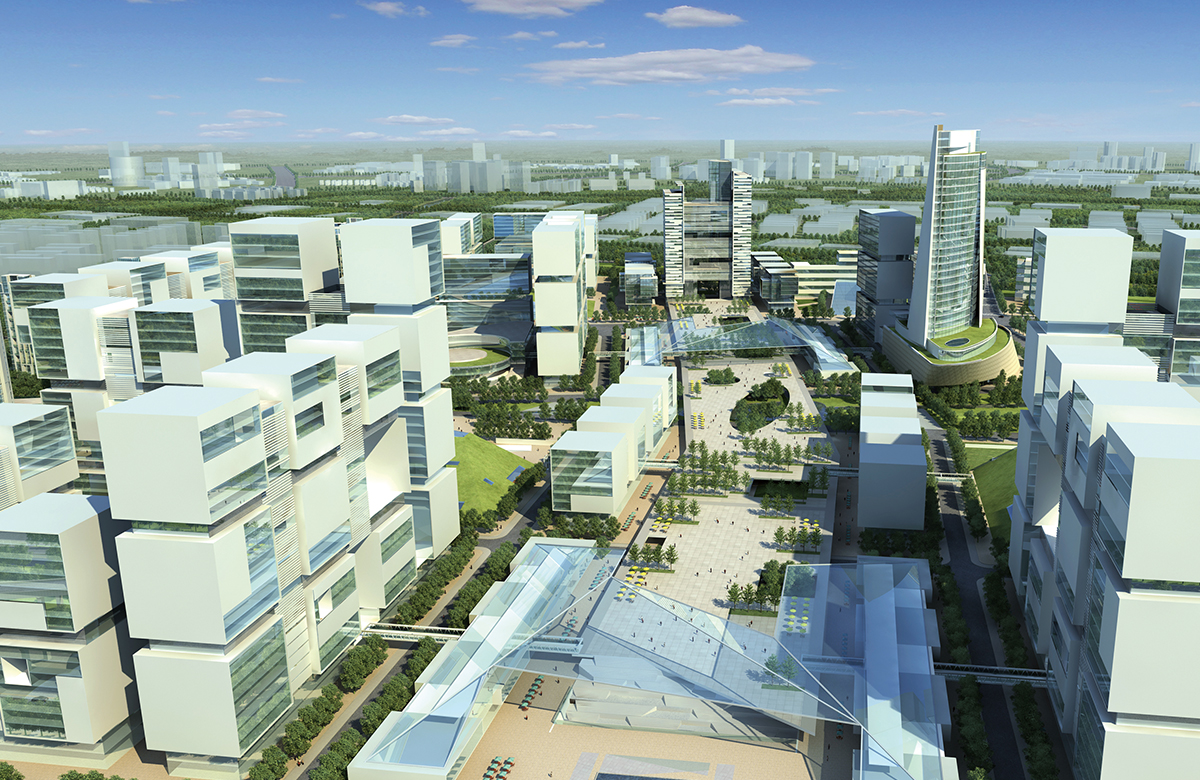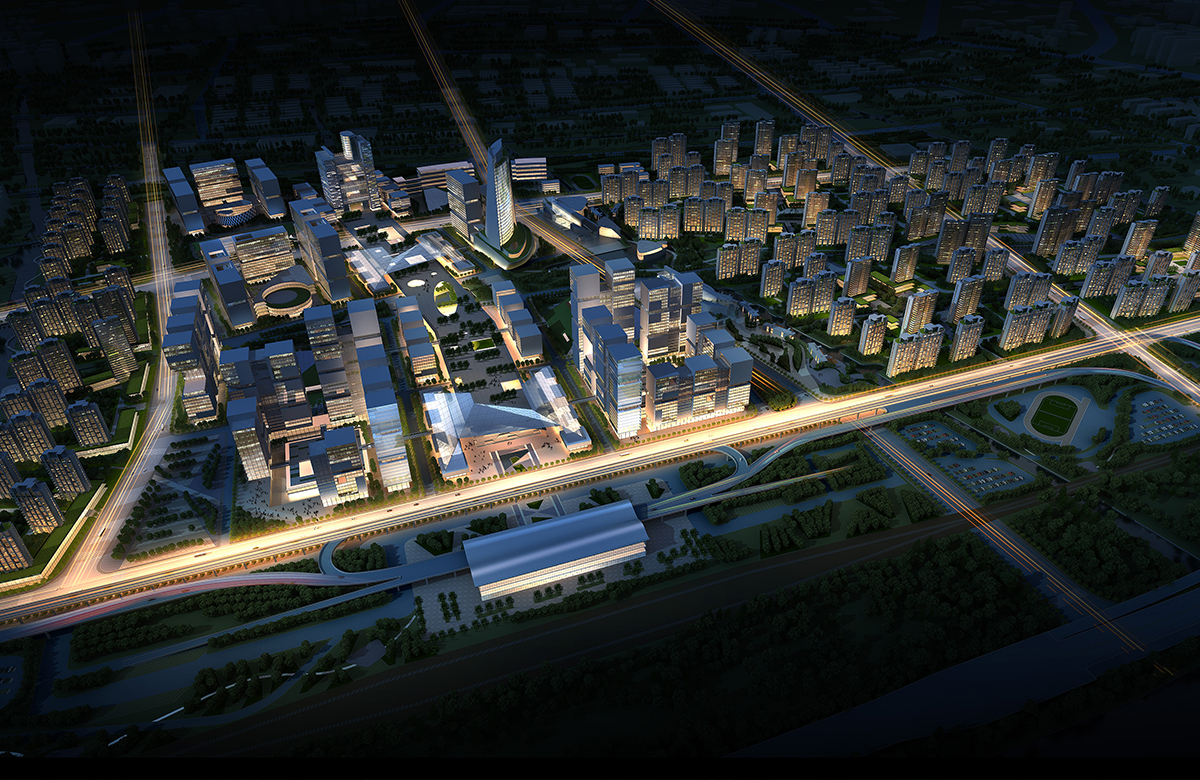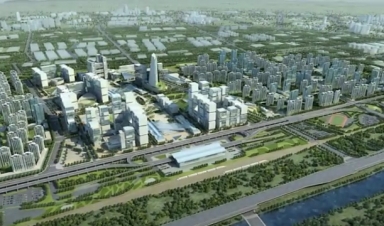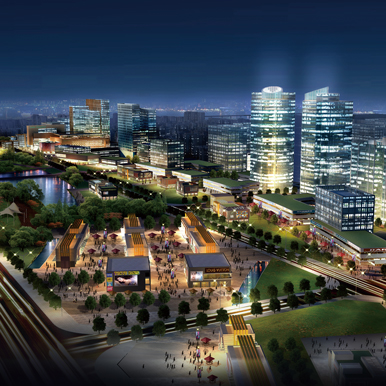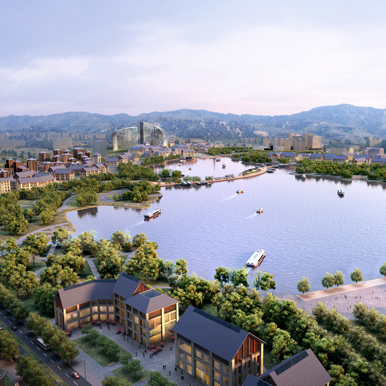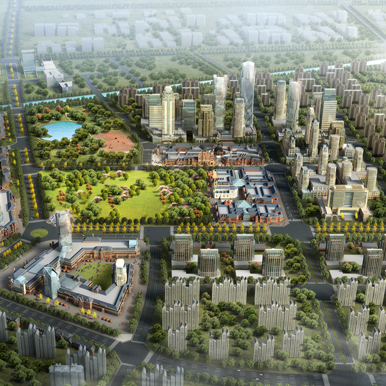Urban Planning > Urban Design of Core Region
Chengtie Comprehensive Business District, Suzhou

The project site, located at a readily accessible geographical position, is a major portal where high-end commerce passengers arrive at or leave Suzhou. By virtue of the planned subway and urban expressway for fast delivering people to downtown area, the project will be built into the center of Suzhou North New Town and a high-speed railway service portal. Three axises are determined in the planning: a horizontal ecological green axis, a vertical commerce axis and a waterfront cultural axis. Four areas are planned, i.e., Zhanqian business area, integrated administration area, cultural recreation area and ecological Residential community. The energetic, brisk, and agreeable urban axis of Zhanqian business area plus the central green corridor create a multiple-space, pedestrian-accessible, three-dimensionally commutable, and sustainable low-carbon ecological district.


