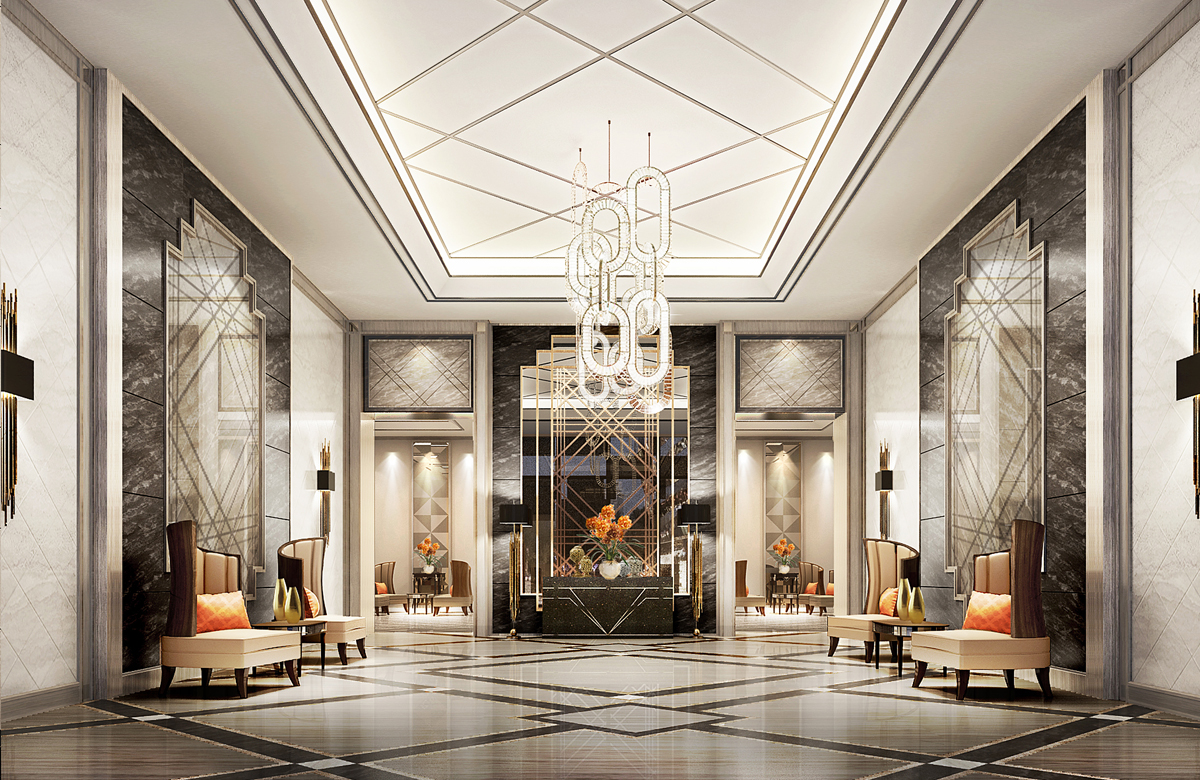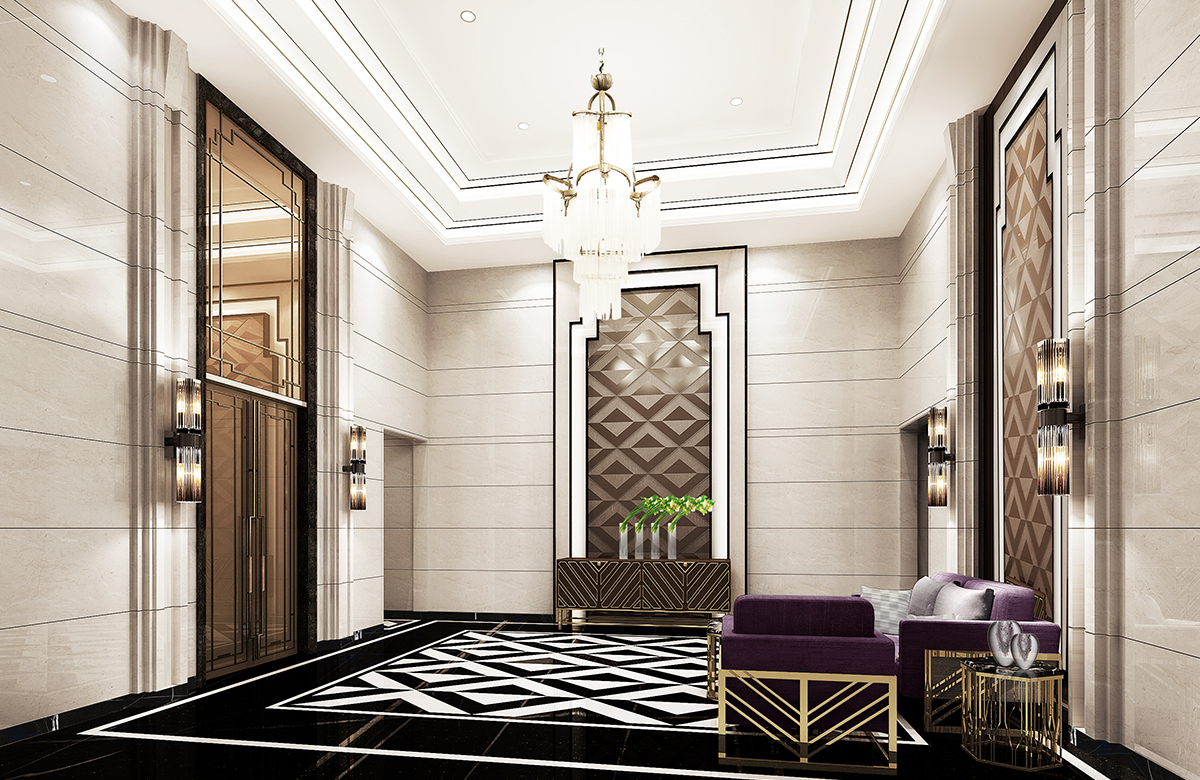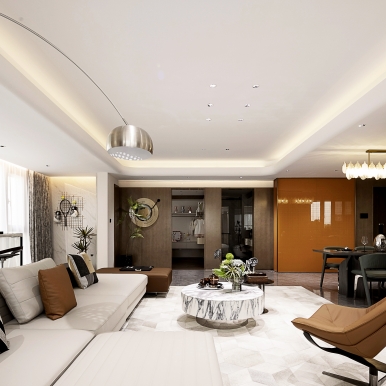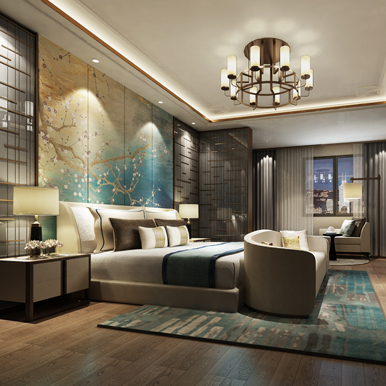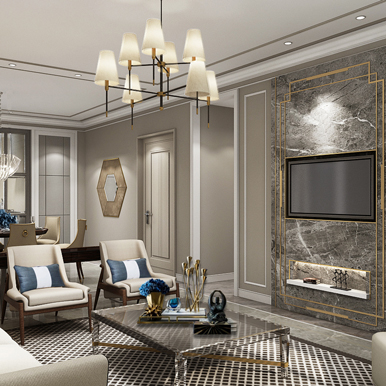Interiors > High-End Real Estate
Hanan Wanda Plaza, Harbin

The project uses Art Deco’s design style to create a luxury yet refreshing lobby and public area design. In terms of design vocabulary, it uses geometric lines to create a strong visual impact, and employs bold colors to create intense contrasts, so that the entire space can have a unique decoration effect. The original intention of design lies in integrating the cultural diversity of Harbin, combining local diversified architectural vocabularies for innovation, fully bringing into play the design concept of decorationism and constructing a perfect new public space.
Project Facts


- Location : Haerbin, Heilongjiang
- Type : Residential
- Design Time : 2014
Video


Related Cases


