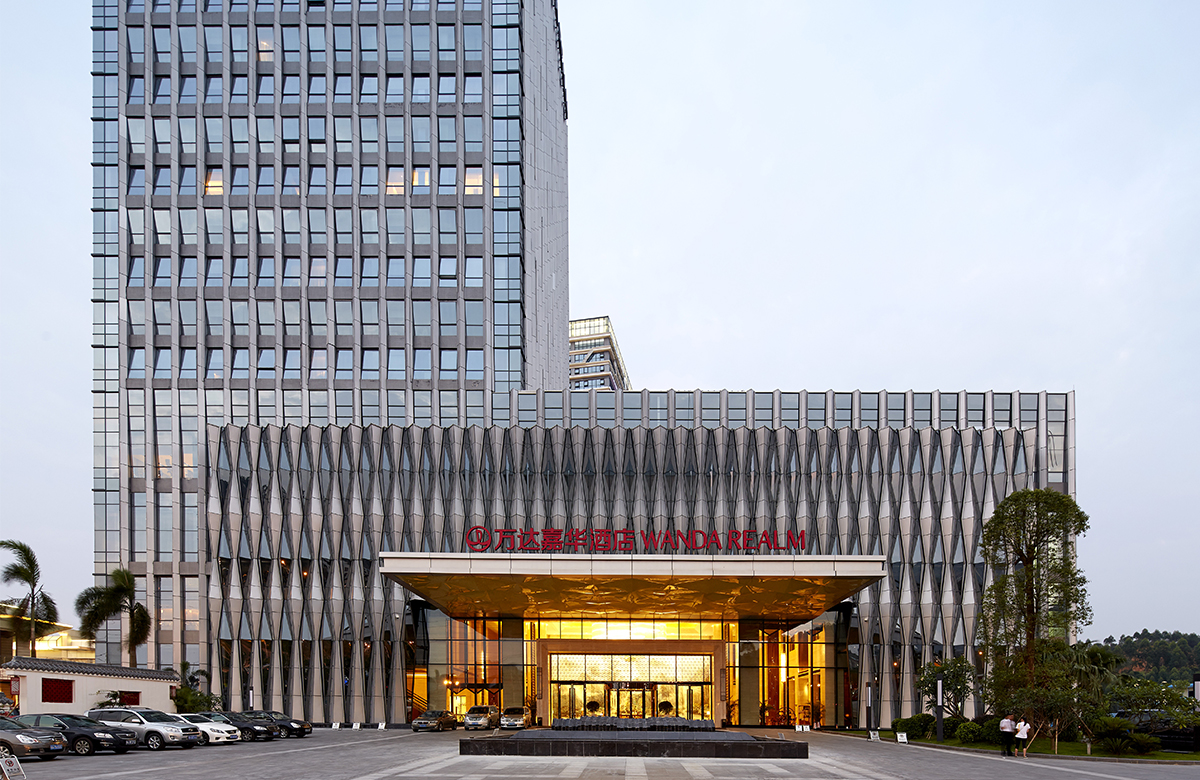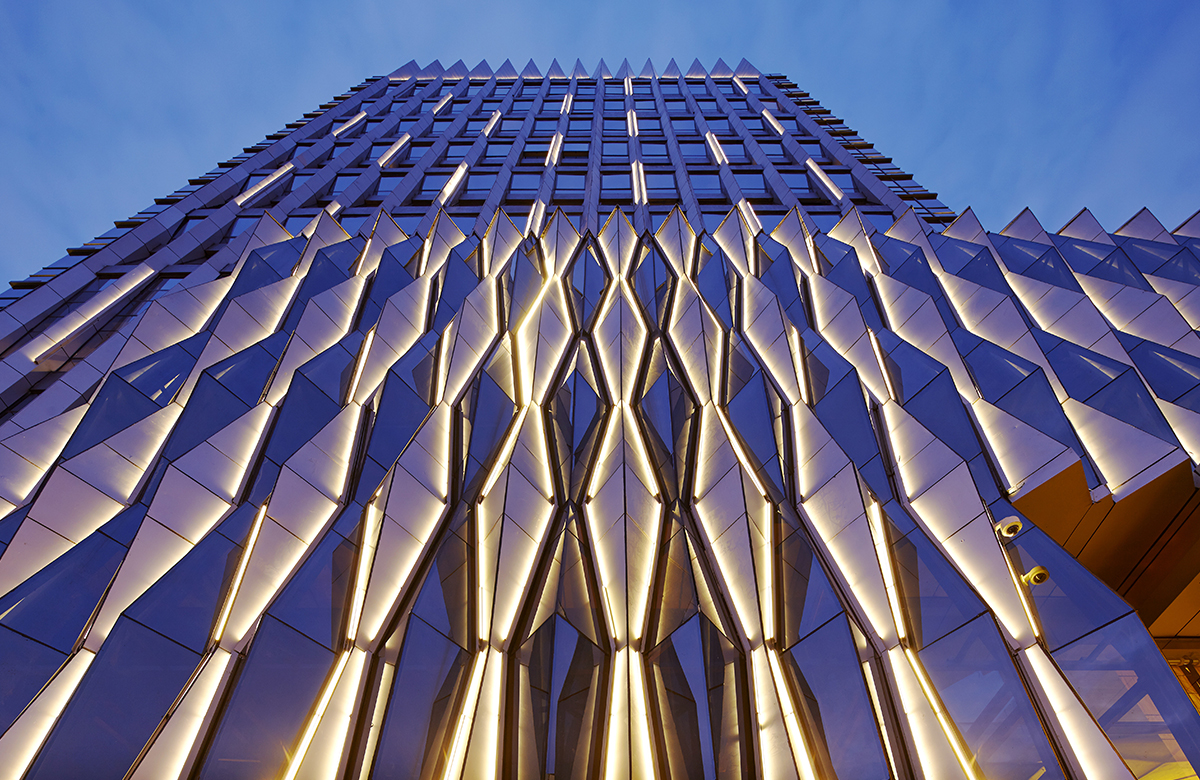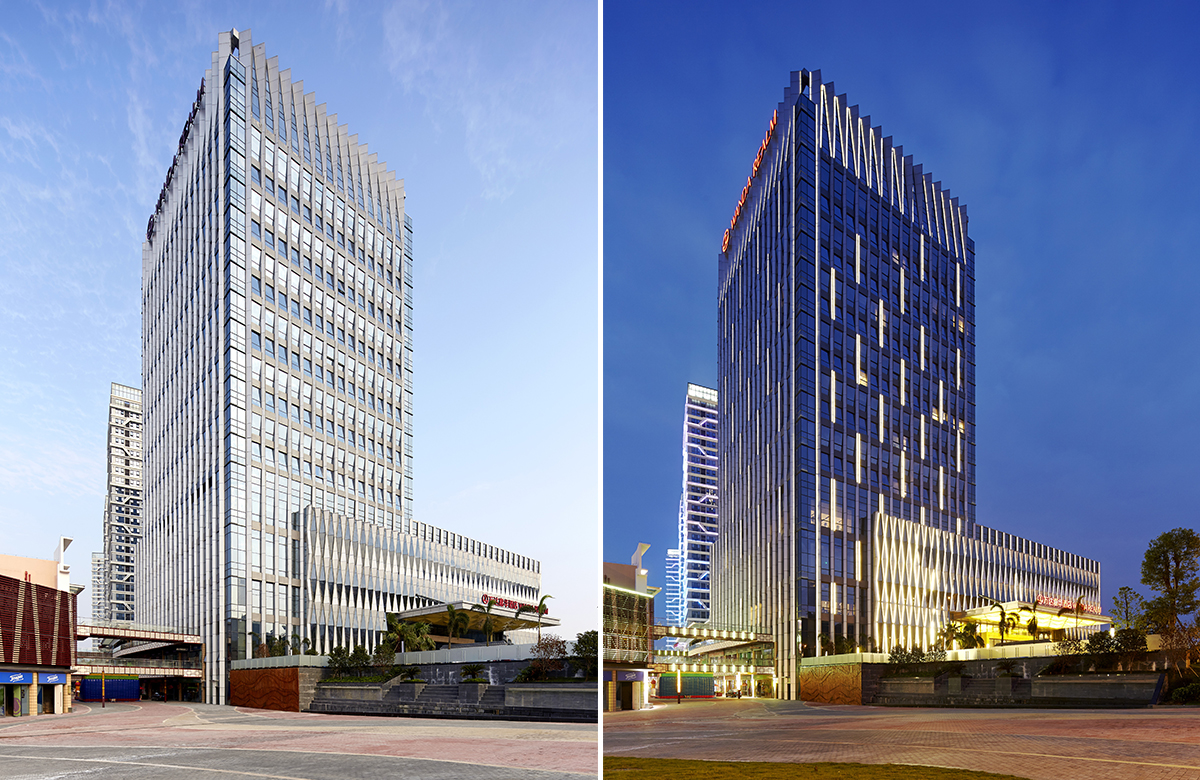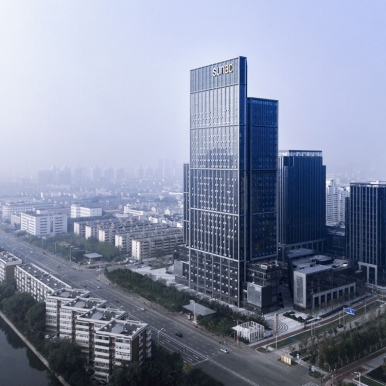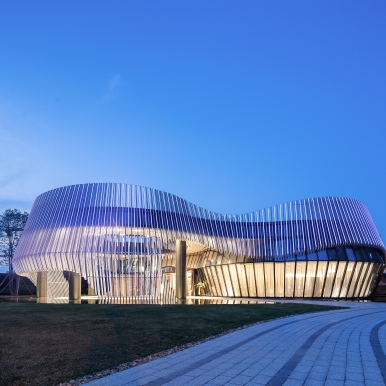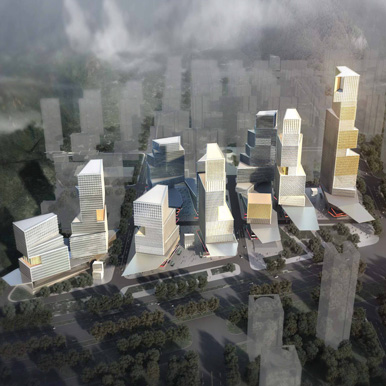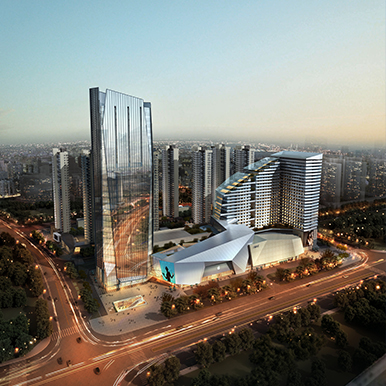Zengcheng Wanda Realm, Guangzhou

The project refers to a five-star hotel affiliated to Wanda Group. It is located in Wanda Plaza, the core of Zengcheng's CBD, Guangzhou. Adjacent to large commercial center, Wanda IMAX Cinema, and other multi-functional urban commerce bodies, it covers residence, leisure, entertainment and office functions. The main building has 2 floors underground, 17 floors overground, a total area of 36 thousand square meters. According to the design, the facade is vertical with emphasis; light colors are used to reduce visual impact from building blocks; interfloor glasses are put together at an angle, to enrich the facade shape and the architectural space. The processing of having vertical aluminum materials protrude from the wall is to highlight the stiffness and strength of the building. The main body and the podium top is processed in a shrinking manner, further adding the vitality of building, and enhancing the space hierarchy.

- Location : Zengcheng, Guangzhou
- Building Area : 36,000 ㎡
- Type : Hotel
- Design Time : 2013



