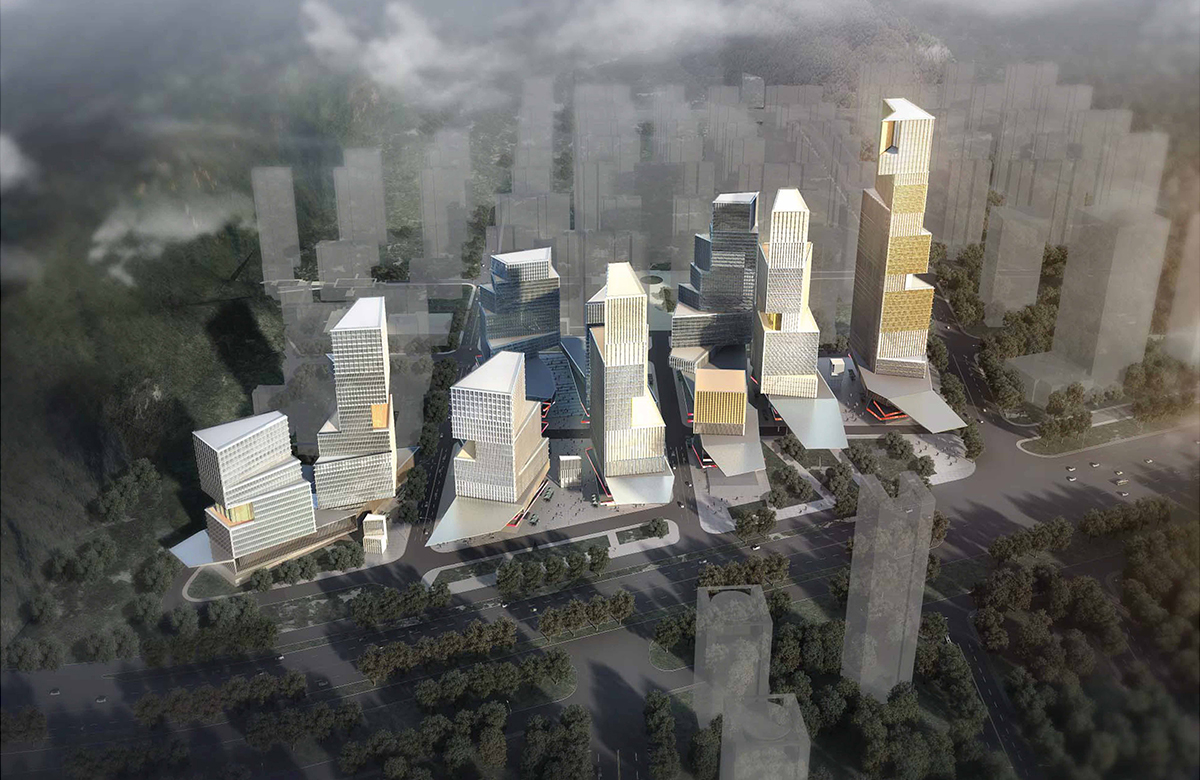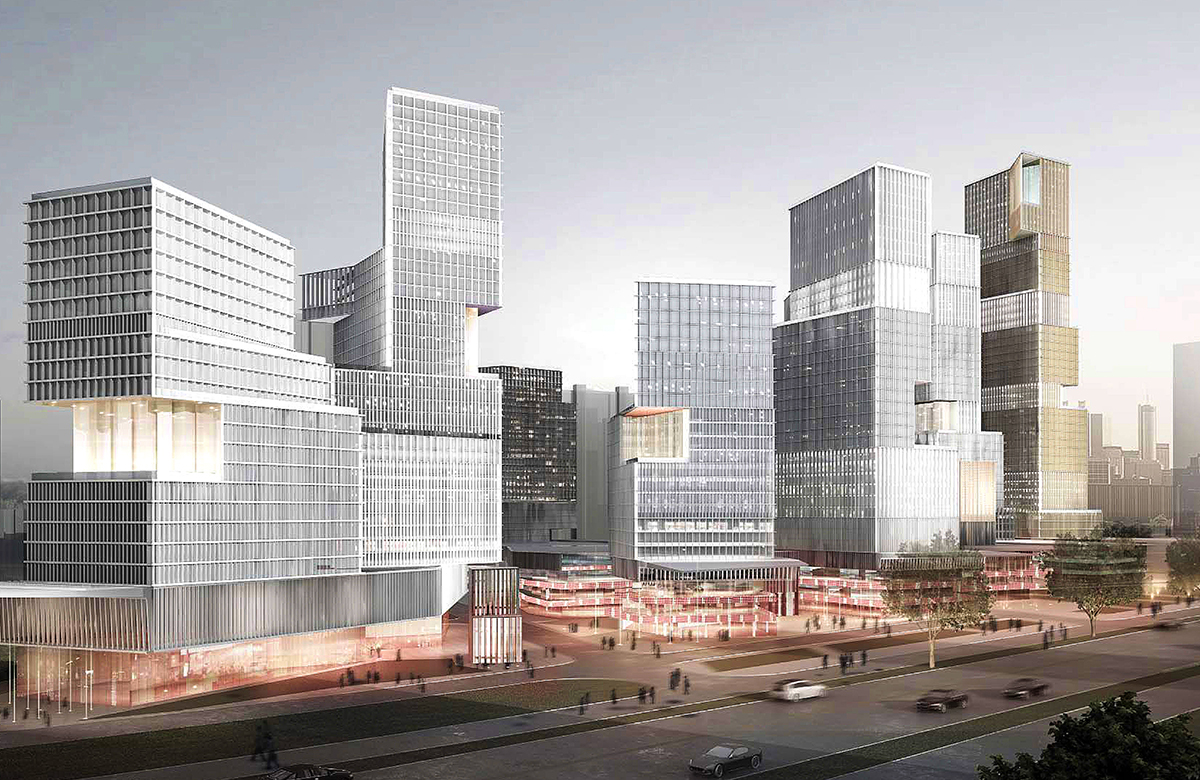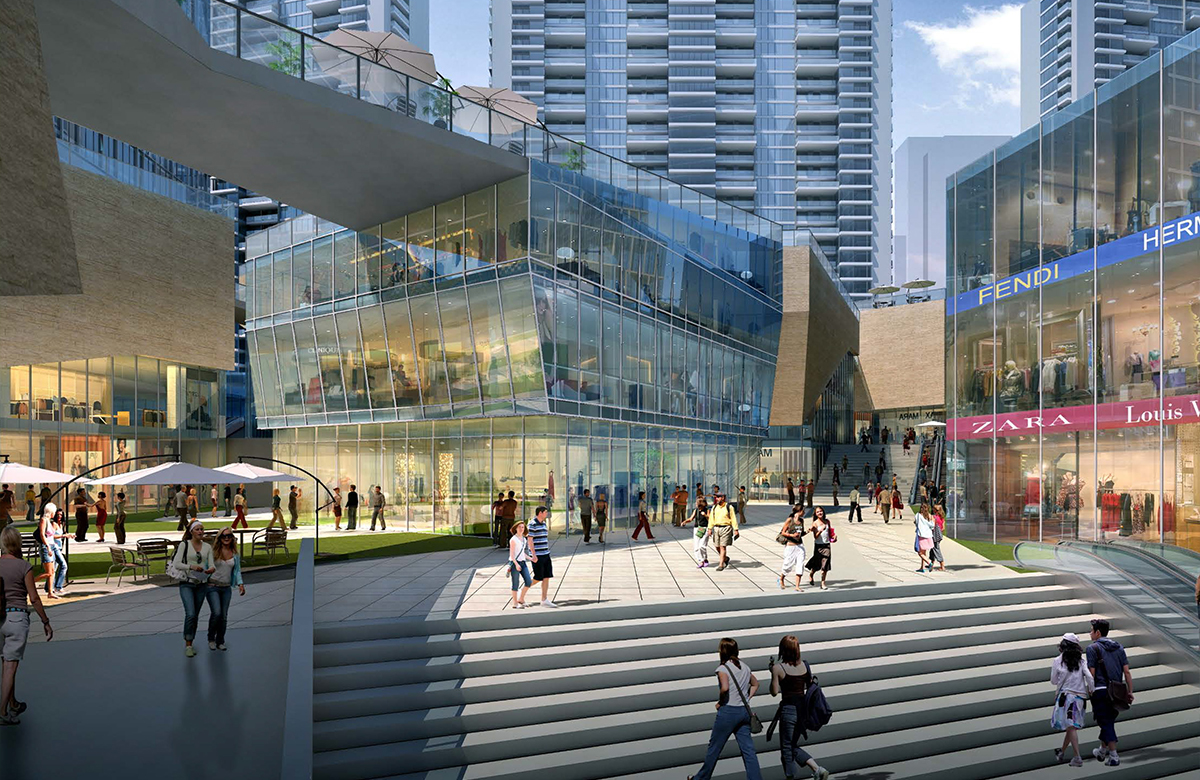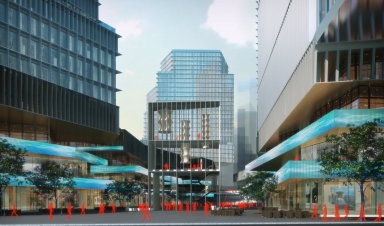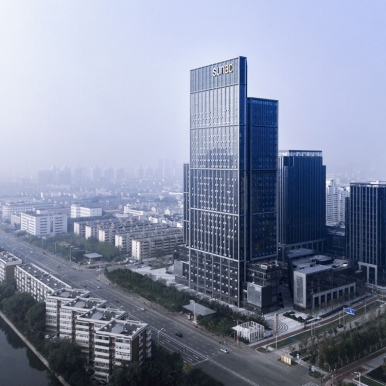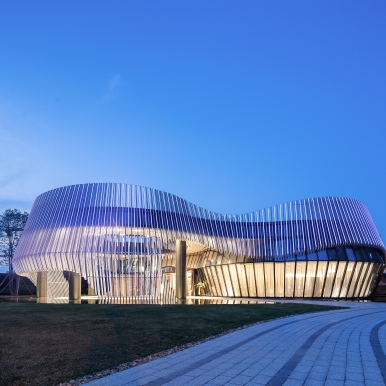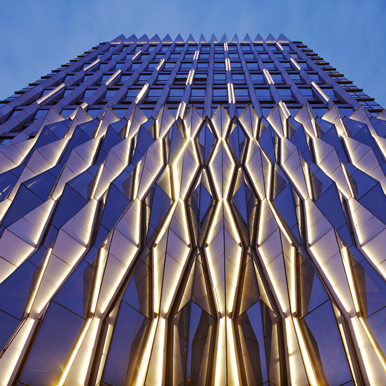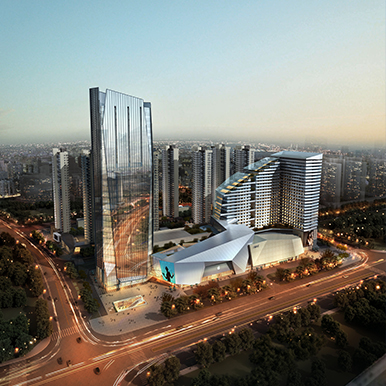Zhuanshan Mixed-Use, Ji'nan

The project is located at the core of the new town in the east of Ji'nan. It is intended to build a financial, cultural and tourist complex in the east of Ji'nan. Functions cover finance and commerce, science & education research and development, sports and leisure, forming a modern and new urban area with complete living facilities.
The base is with large depth. The office building is arranged along the arterial street Jingshi Road, affecting the display of and access to the commercial block. By planning the activation of business circulation, the base's overall commercial value is maximized. Resources of the six plots are coordinated in terms of planning space, circulation of traffic, and functional layout, to give full play of the project's scale strength, raise the appeals and gather the popularity. The design injects the themes of culture and ecology to the most extent, extruding the brand influence of the project. The layout of the base, through the design, will be facilitated to create more commercial values in a more effective manner.


