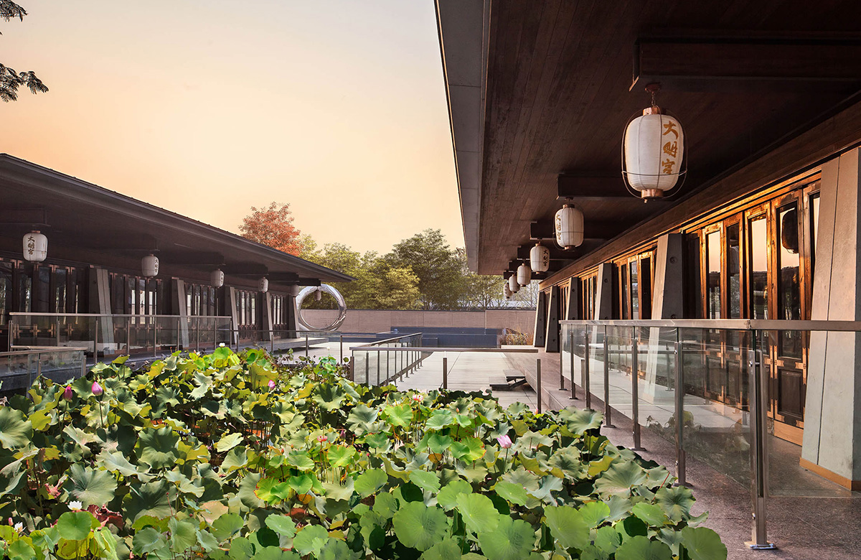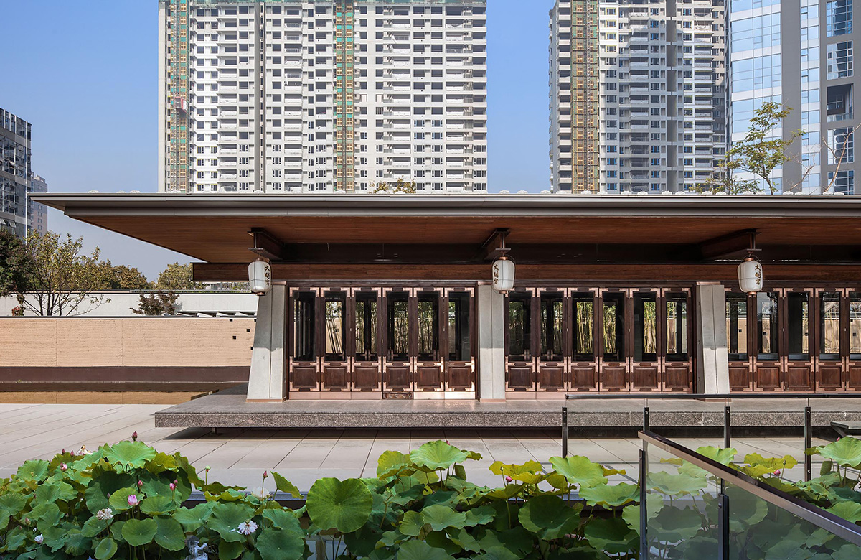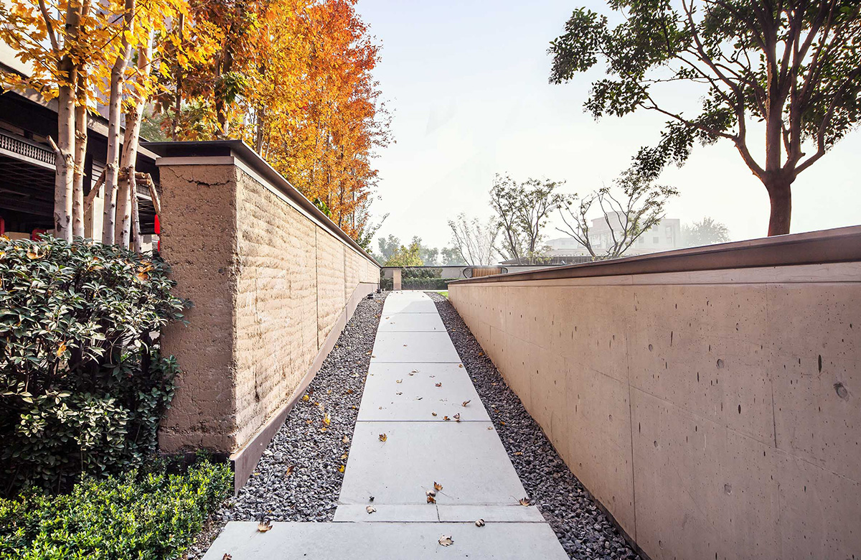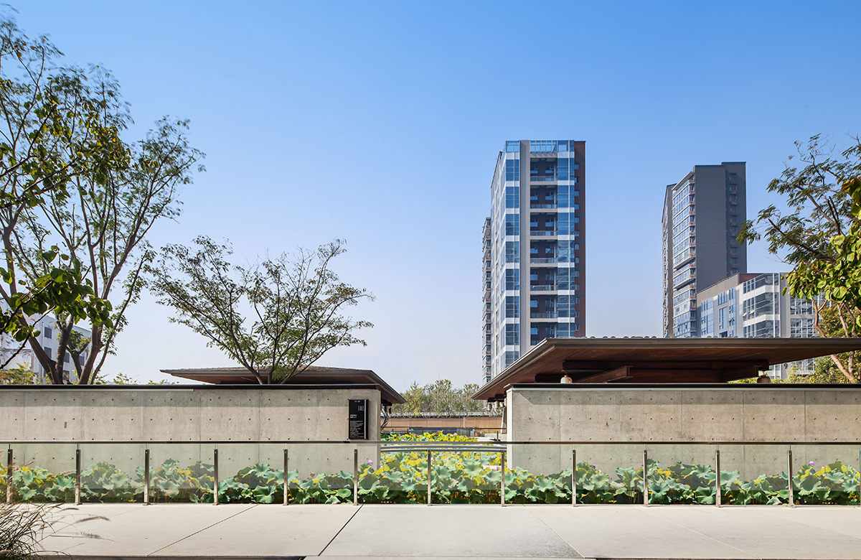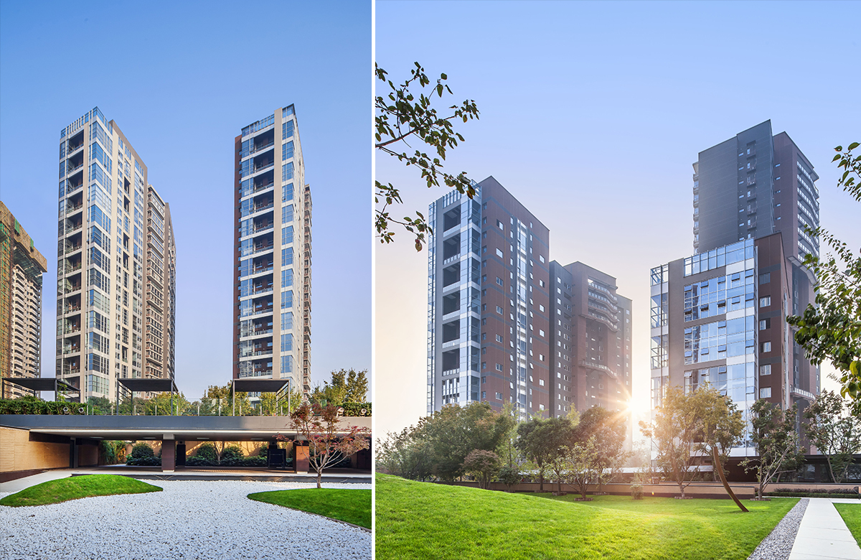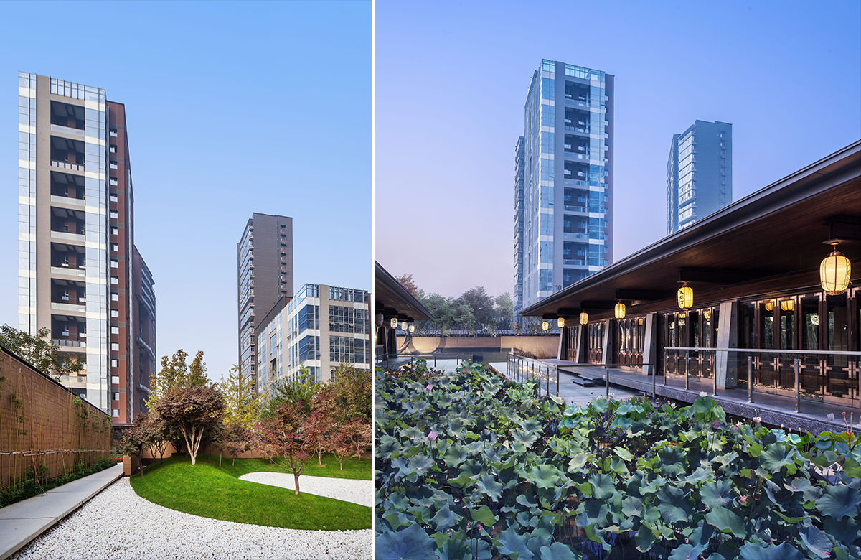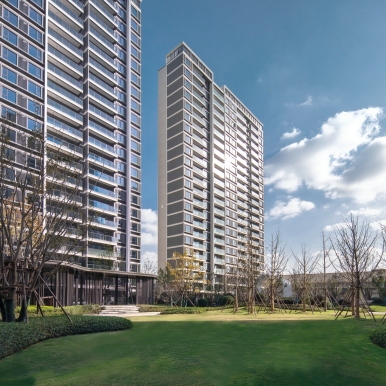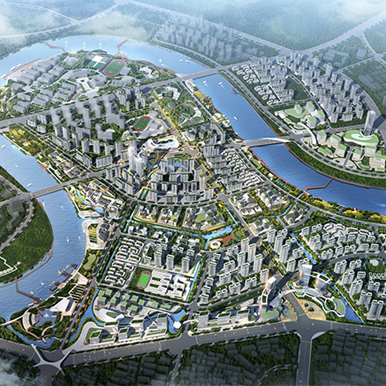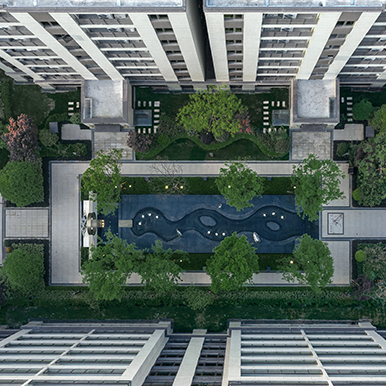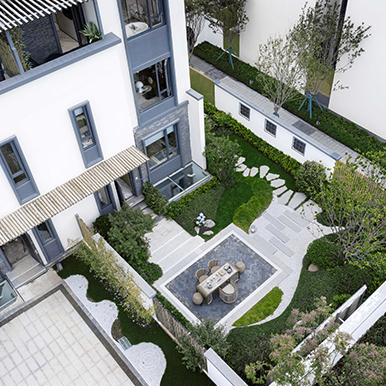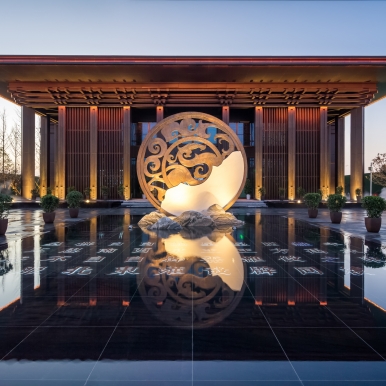Architecture > Complex Community
Vanke Daming Palace, Xi’an

The project, located at north of Xi'an City, is designed with due respect to the historical influence of Daming Palace and in concert with its surrounding natural environment. With a project framework designed in accordance with the prevalent urban planning philosophy of Tang Dynasty for carrying on the overall network and pattern of ancient Chang'an, it implements the traditional "central axis system" based planning philosophy with refined spatial sequence of "city and academies" and a central public space consisting of urban square, sunlight corridor, waterscape plaza, winter palace and summer garden in an effort to reflect the rigorousness of ancient Chinese architectural system.
It aims to revive the spatial experience which is unique to ancient Xi'an by progressive spatial movement and well-balanced extrovert-introvert ratio. As a result, an international Residential community of excellent Fengshui is designed with the magnificent and grand Daming Palace as its center.
Awards: Real Estate Design China Award 2016-2017 Merit Award for Residential Projects

- Location : Xi'an, Shaanxi
- Site Area : 75,300 ㎡
- Building Area : 241,270 ㎡
- Type : Residential Community
- Design Time : 2011



