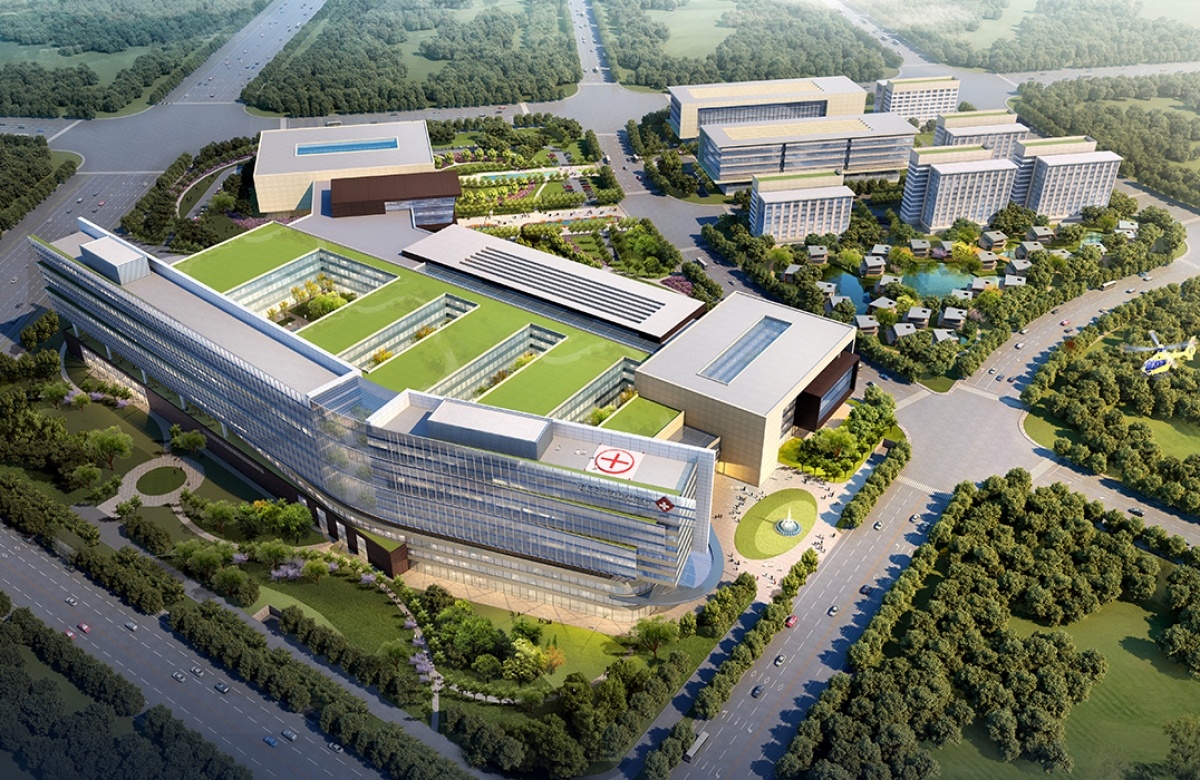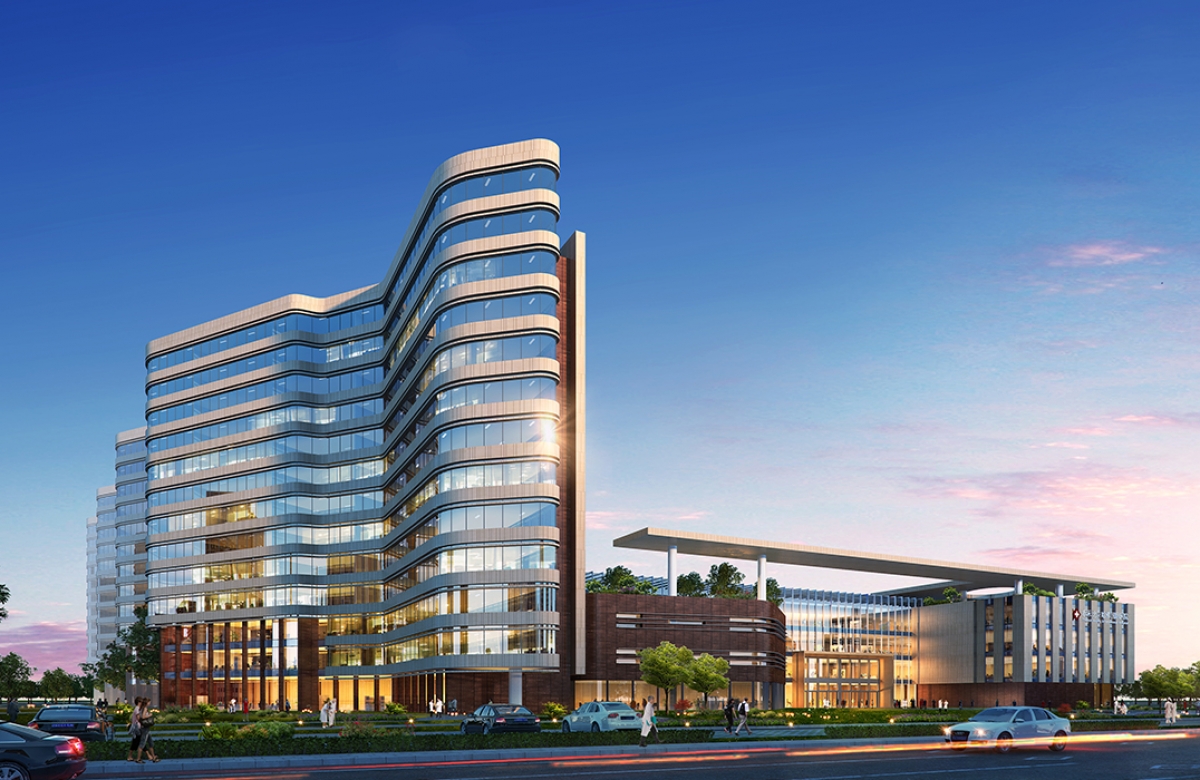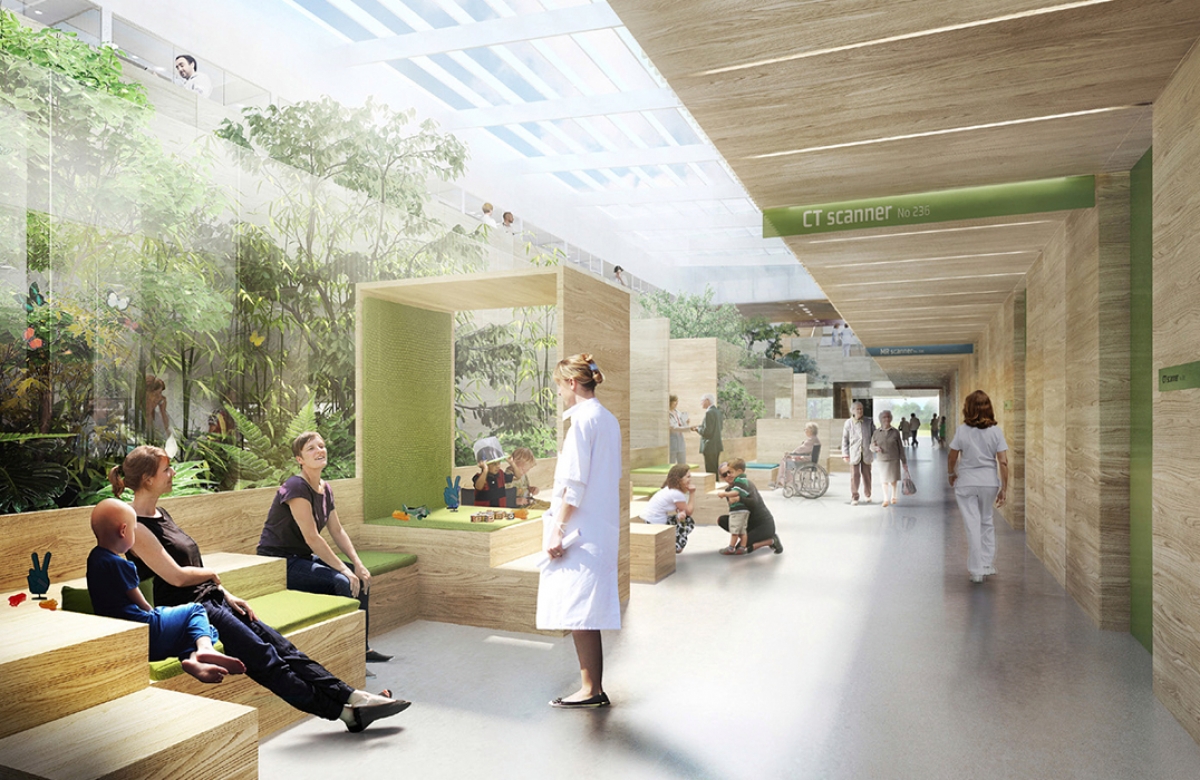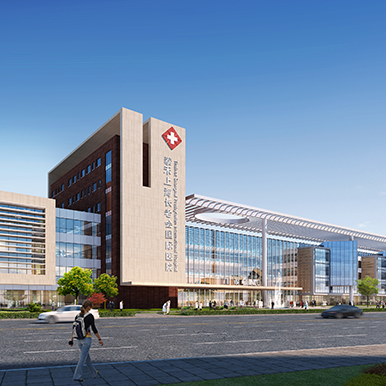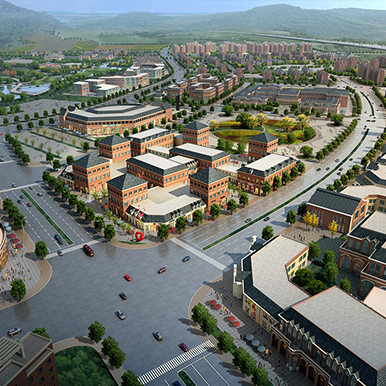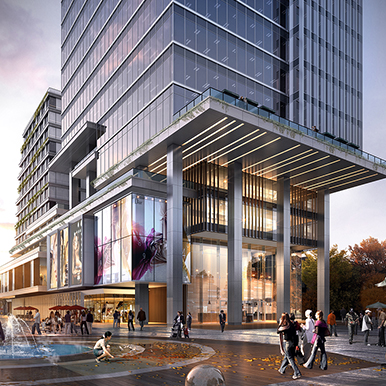Tahoe Harvard International Hospital, Beijing

The project is located in Beijing. It will comprise a general hospital and several market-oriented specialized hospitals representing the medical frontiers. It will be a world-class information-based, digitalized and open-style medical center that comprehensively meets multi-level medical and health care needs. Internal environment: the garden design intends to create the traditional cultural conception with new Chinese elements, expressing the unity of nature and mankind, and the serene and peaceful atmosphere, to provide patients and visitors a peaceful place away from the noise for their recreation and health wellness. The buildings will be applied with a series of sustainable designs, integrated with fresh air system, photovoltaic panels, solar thermal system, low emission louver system, circulating water system, green roofs, permeable pavement, ash-water system, rain water system and geothermal energy utilization and other environmental protection designs.

- Location : Beijing
-
Site Area :
70,100 ㎡ (Plot 1)
60,000 ㎡ (Plot 2) -
Building Area :
565,170 ㎡ (Plot 1)
565,170 ㎡ (Plot 2) - Type : Hospital
- Design Time : 2016



